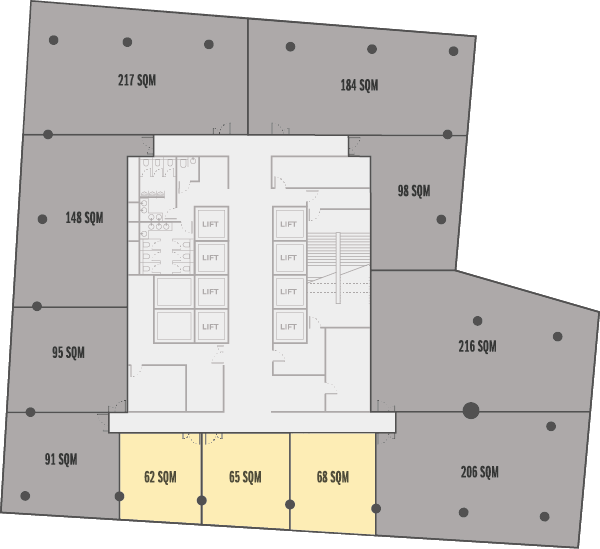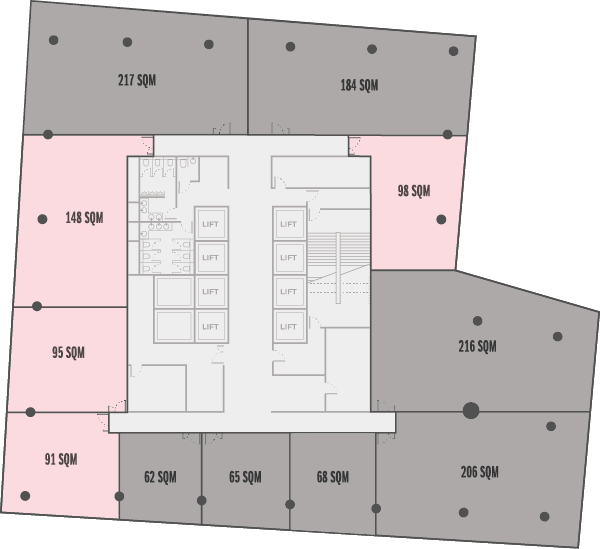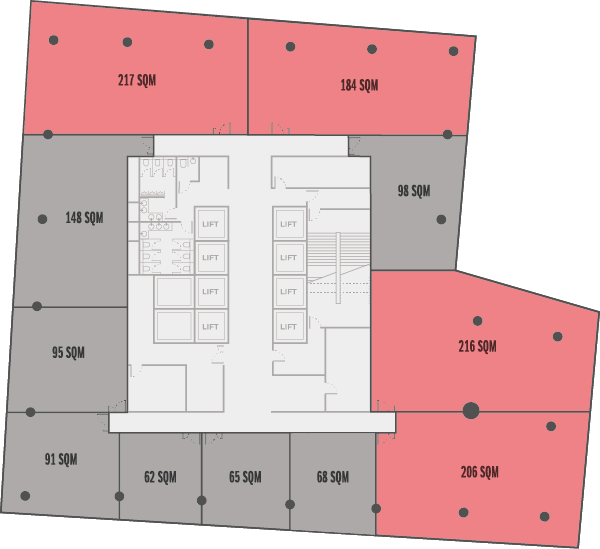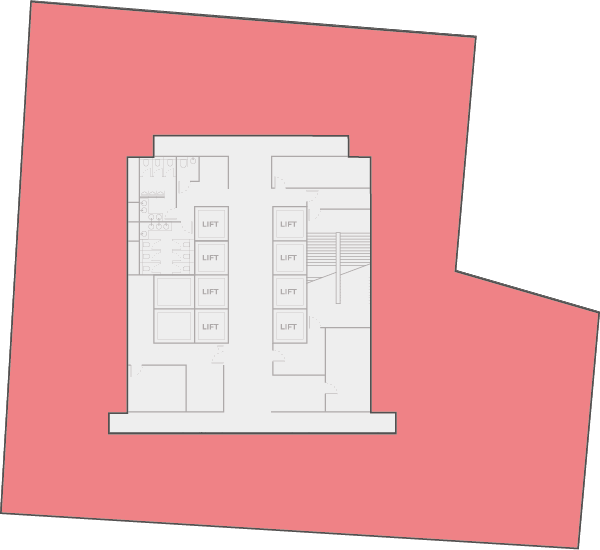We’re excited to share the latest progress on the ODOM project. Soil excavation and the temporary lean concrete slab application are moving forward smoothly, setting up a stable platform for the upcoming installation of the permanent ground floor level.
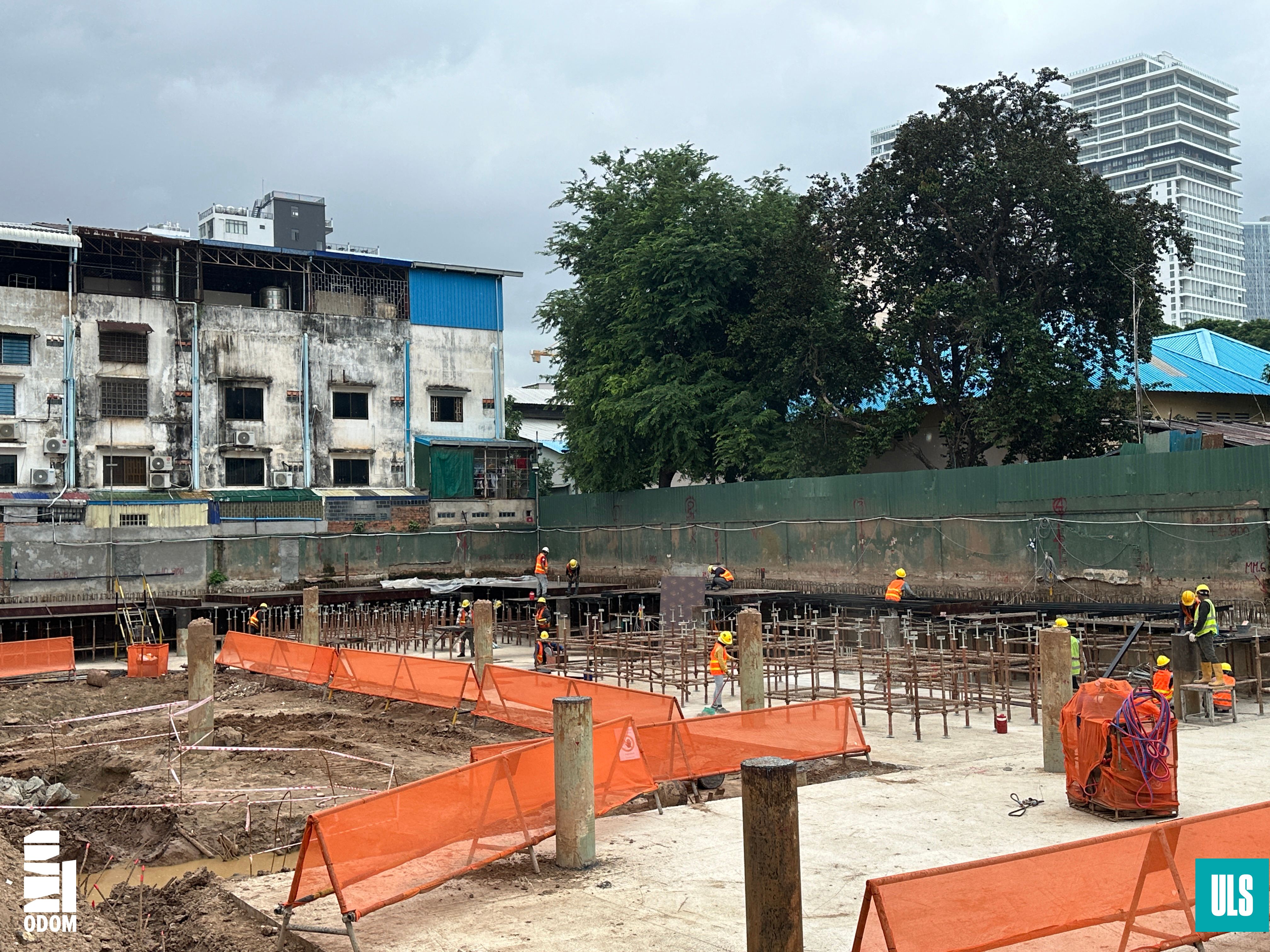
We are employing the semi top-down construction method for our basement. This technique involves starting the basement construction from the top and working downwards. Here’s a simplified look at the process:
- Top-Down Approach: We begin by constructing the upper parts of the basement structure, which includes placing concrete floors, columns, and walls. This is made possible due to the “King Posts” that were installed during our previous construction phase. In simple terms, they are temporary steel support columns embedded into the concrete piles below and span upward through the full height of the basement.
- Excavation and Construction Below: As the upper sections of the basement are completed, the King Posts will provide full vertical support and allow excavation work to continue underneath. This workflow continues through the full depth of the basement until the entire basement structure is complete.
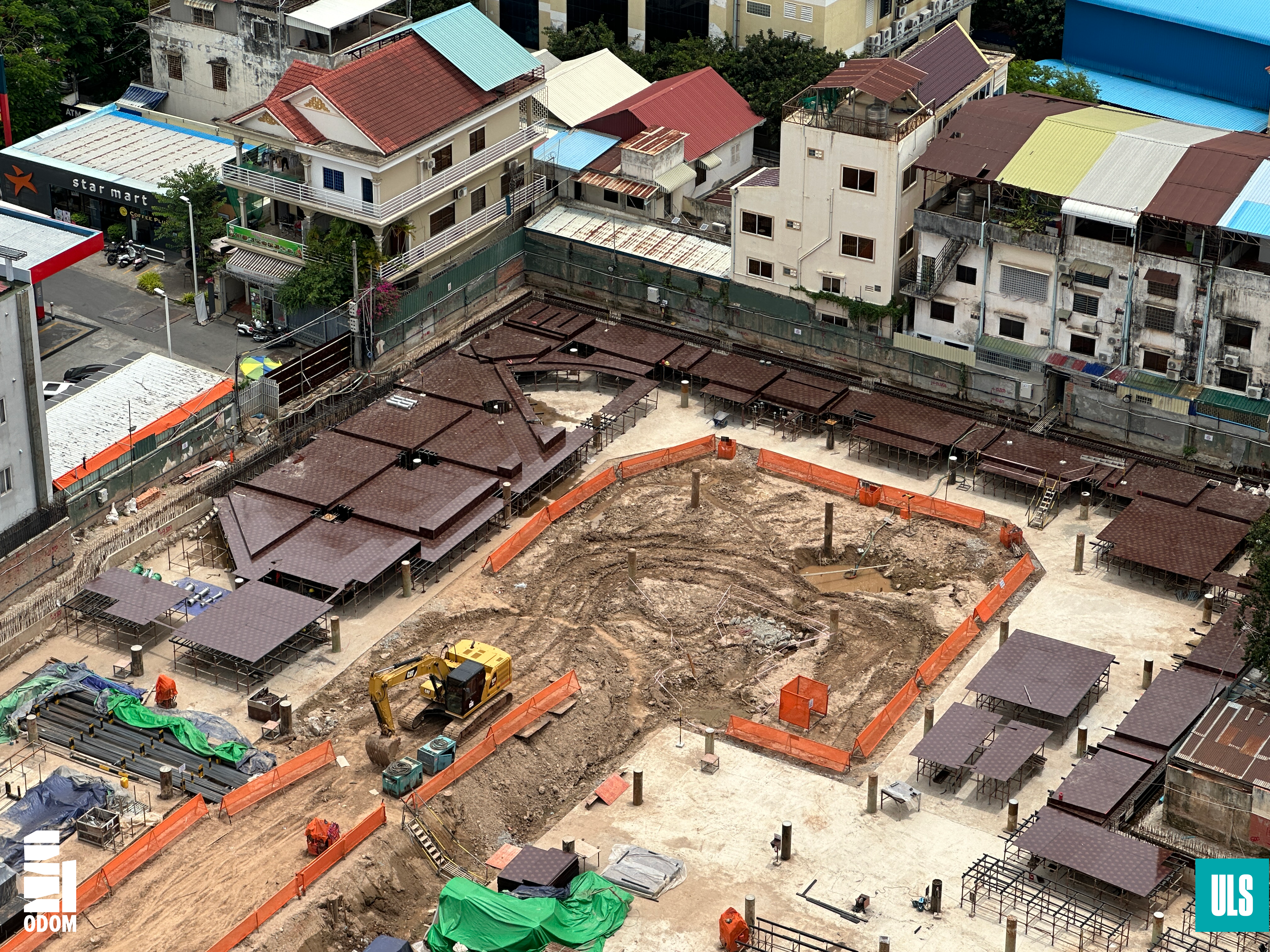
The semi top-down construction method ensures that we can effectively manage the complexities of basement construction with minimal noise and vibrations while also making the most of our resources and time. We look forward to sharing more updates as we advance through this exciting phase of the project. Thank you for your ongoing support as we work towards creating an exceptionally unique project.


