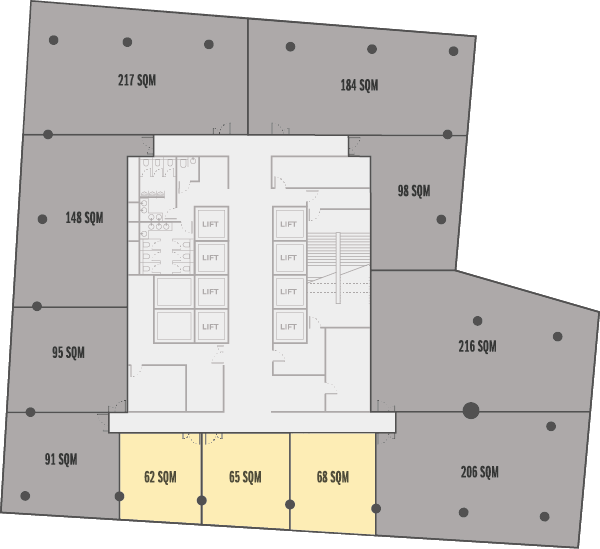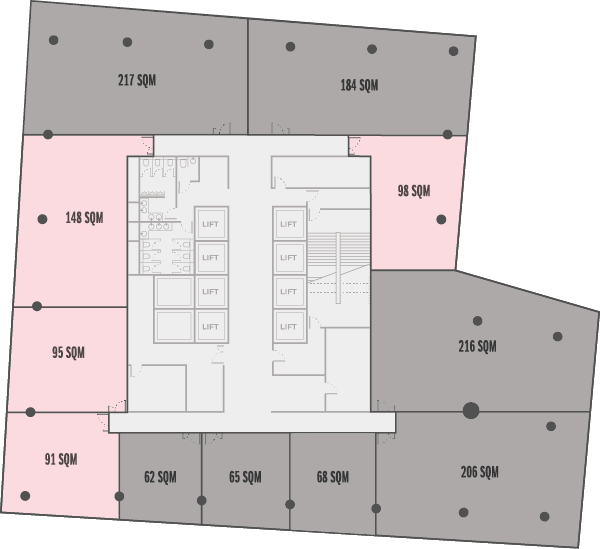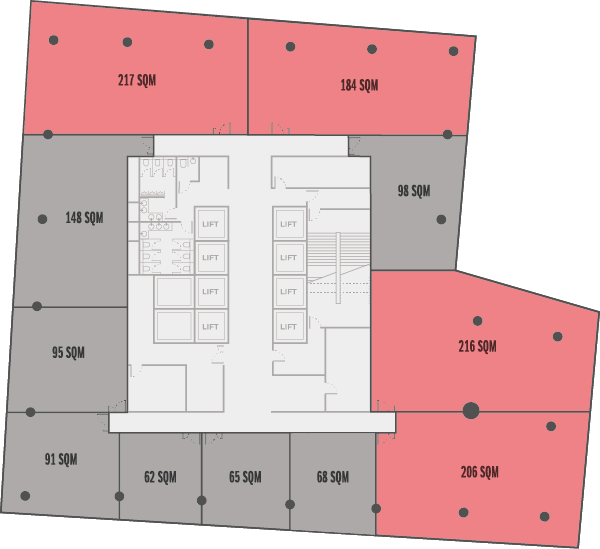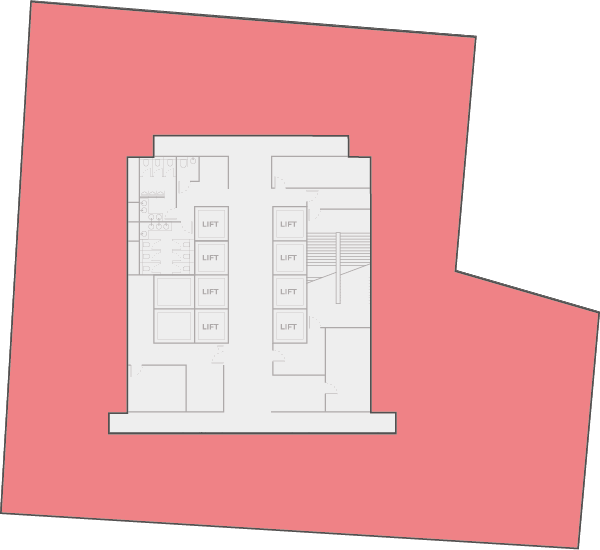We’re thrilled to provide the latest updates on ODOM’s construction journey. The innovative semi top-down method continues to guide our progress, allowing us to efficiently complete the basement levels before shifting focus to the above-ground structure. This phased approach ensures a solid foundation while maintaining the highest quality standards throughout the project.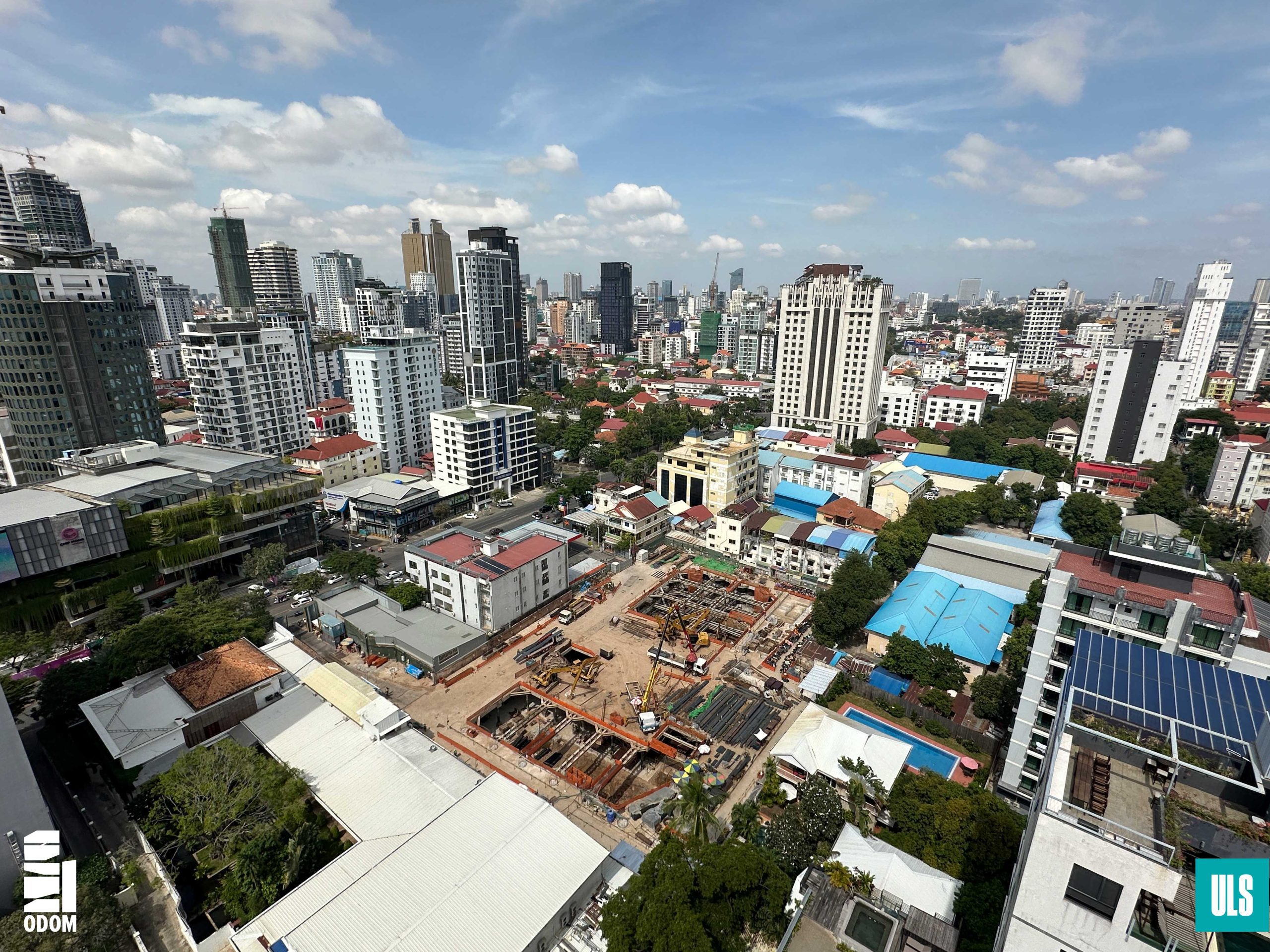 Building on our recent milestone—the completion of the permanent ground floor slab—we’re now moving deeper into the basement levels. The temporary lean concrete for Basement Level 1 has been fully completed, providing a sturdy working platform for further construction. Significant progress has been made, with two of the four blocks for Basement Level 1 already finished.
Building on our recent milestone—the completion of the permanent ground floor slab—we’re now moving deeper into the basement levels. The temporary lean concrete for Basement Level 1 has been fully completed, providing a sturdy working platform for further construction. Significant progress has been made, with two of the four blocks for Basement Level 1 already finished.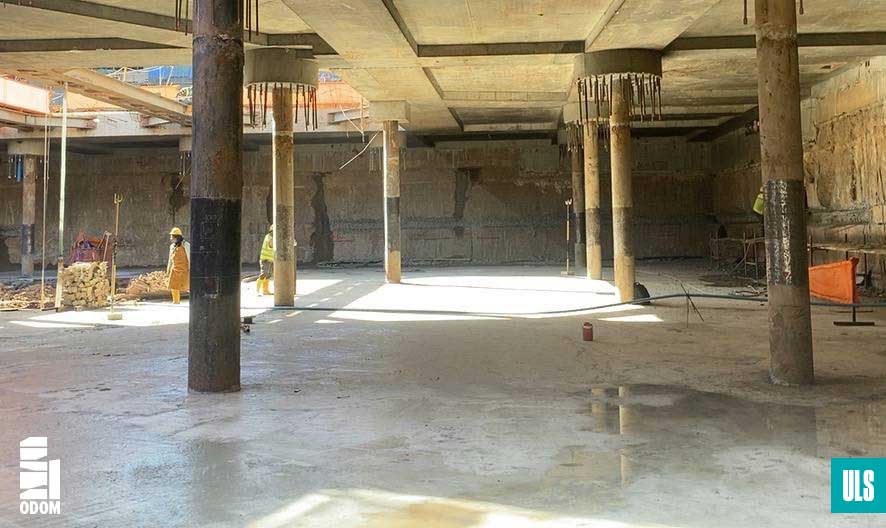 Meanwhile, formwork and rebar installation are in full swing as we prepare for the next major step: pouring concrete for the Basement Level 1 slab. This work is integral to creating the strong foundation ODOM needs to support its vision of becoming a lifestyle space.
Meanwhile, formwork and rebar installation are in full swing as we prepare for the next major step: pouring concrete for the Basement Level 1 slab. This work is integral to creating the strong foundation ODOM needs to support its vision of becoming a lifestyle space.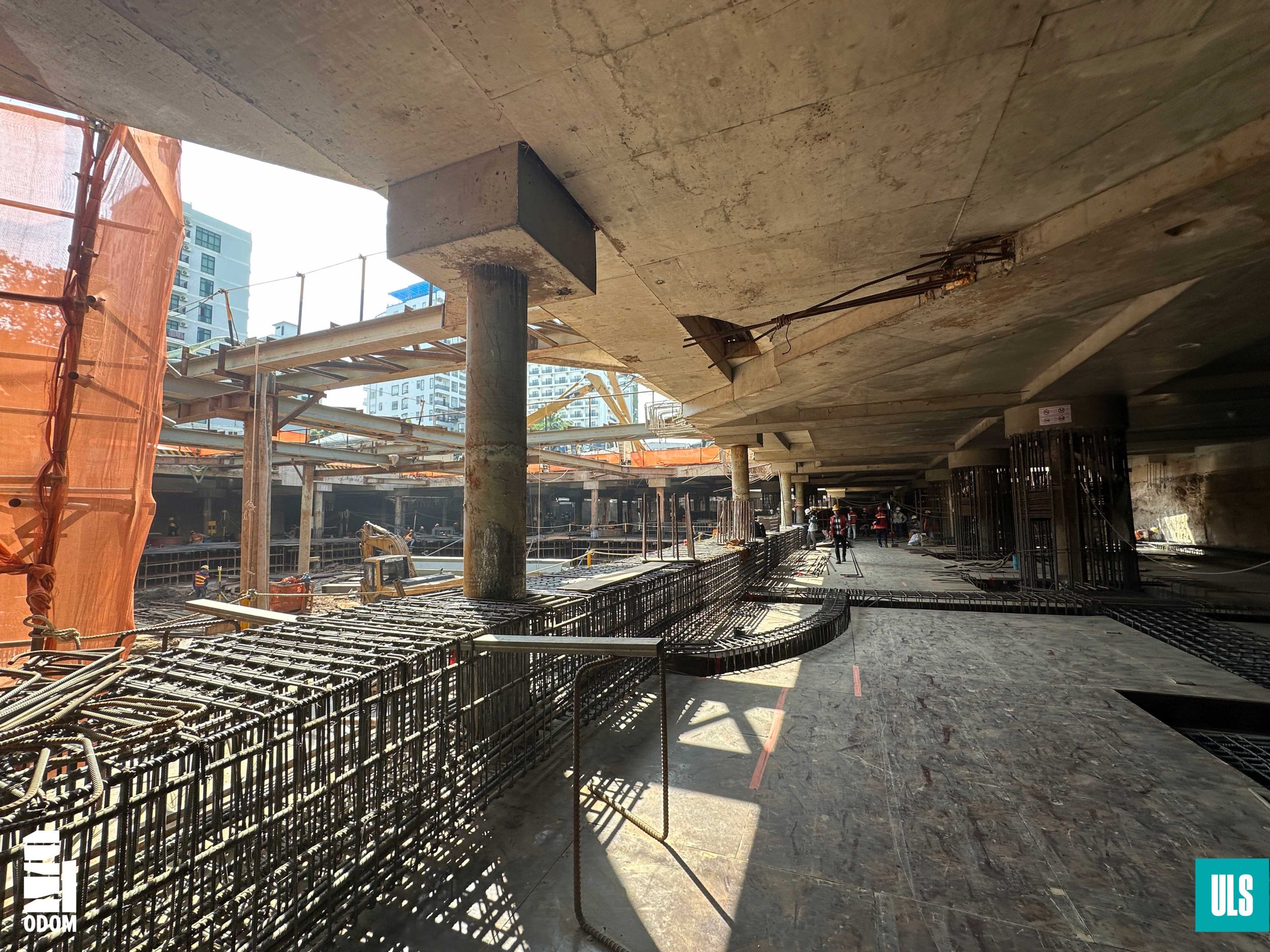 Each completed phase brings us closer to transforming ODOM into a space that blends innovation, functionality, and elegance. Thank you for your continued support and stay tuned for more updates as we advance through these exciting stages of construction.
Each completed phase brings us closer to transforming ODOM into a space that blends innovation, functionality, and elegance. Thank you for your continued support and stay tuned for more updates as we advance through these exciting stages of construction.


