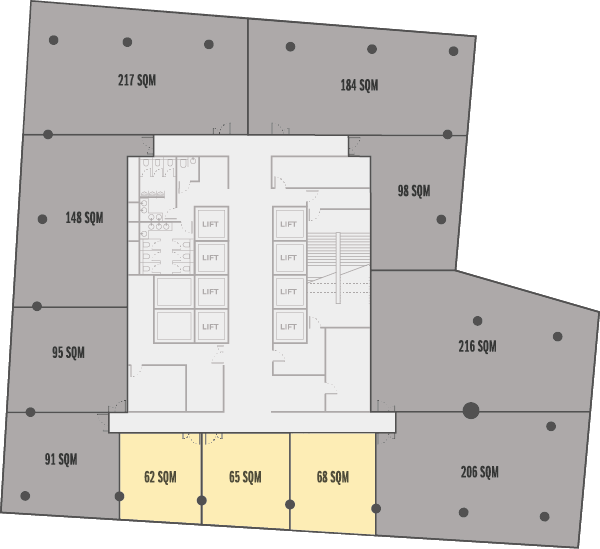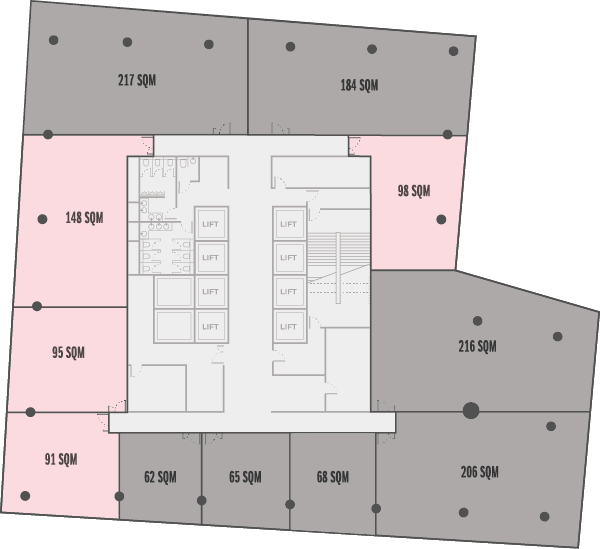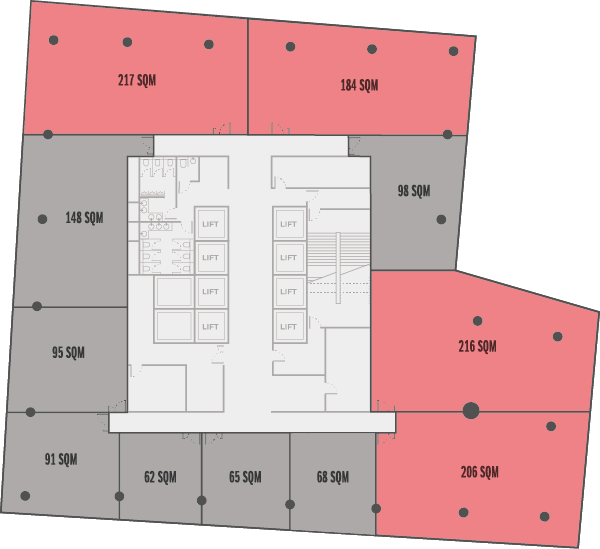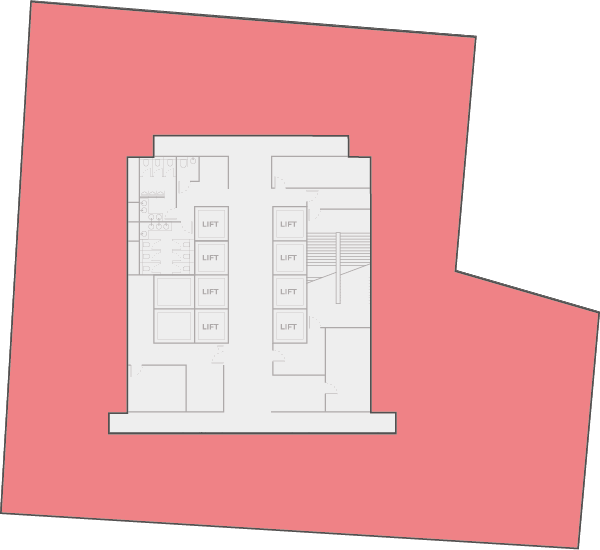We’re thrilled to share a significant update in our ongoing construction journey: The completion of our concrete pile foundations and concrete basement walls. With these crucial elements now in place, we’re excited to move forward to the next phase of construction.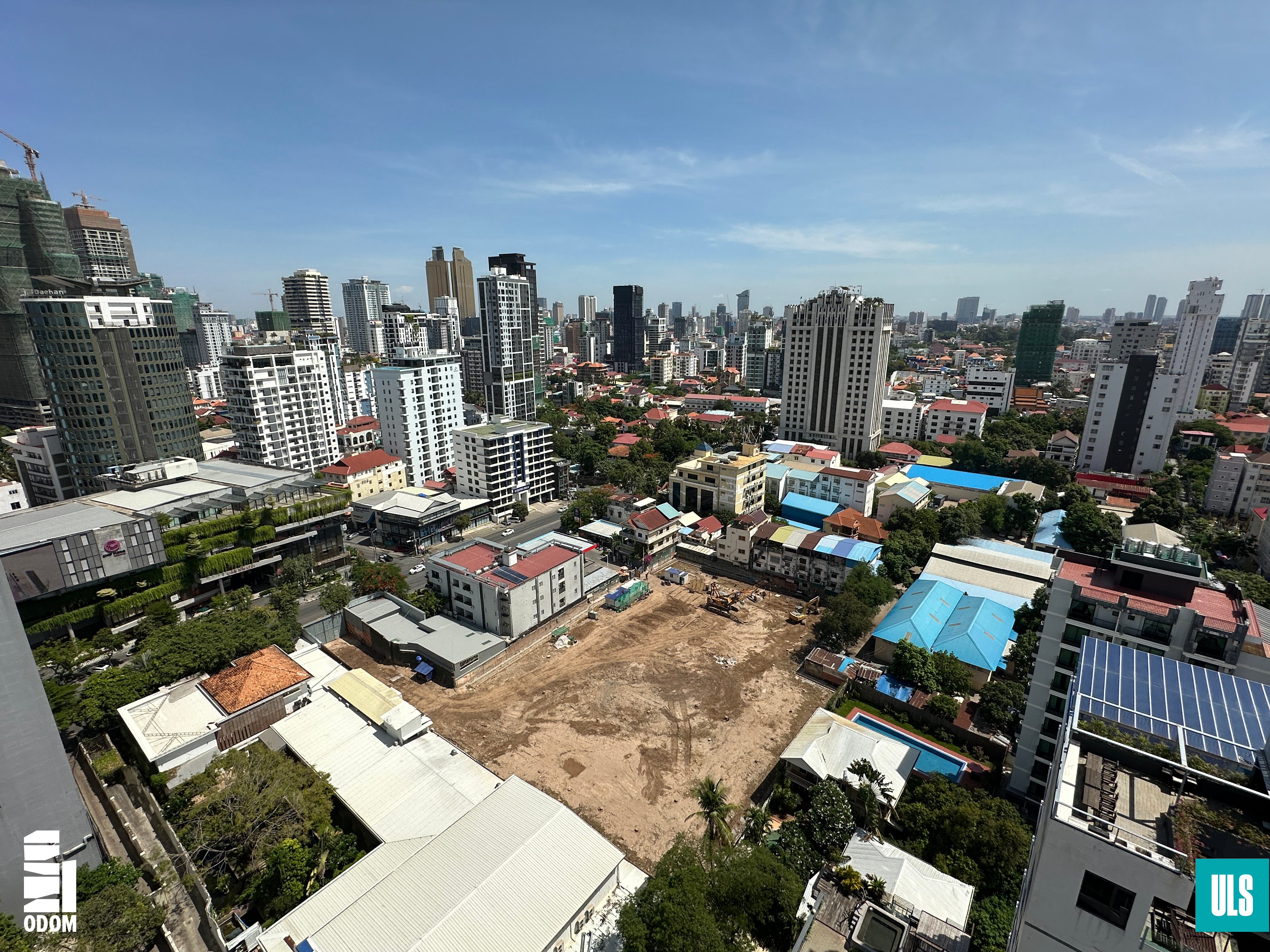

The upcoming phase focuses on critical structural works that lay the foundation for the future development of our lifestyle hub. Here’s what’s next:
Structural Works: Five levels of basement accessible via ramps, stairs, and elevators will be constructed beneath our ground floor slab. These subgrade levels of reinforced concrete fill the gap between our basement walls and were carefully designed to transfer the full weight of each tower above to our pile foundations below.
M.E.P. Works: Basements aren’t just for parking. They do more than transfer loads to foundations. They also house key mechanical, electrical, and plumbing infrastructure, all of which is true for ODOM. In addition to this, our basement will include two on-site wastewater treatment plants designed according to local ministry standards to treat all wastewater generated from our site.
Lightning Protection: The skies can roar during the rainy season in Phnom Penh, so installing a properly designed lightning protection system is essential to ensure the safety of each building and its occupants. ODOM’s lightning protection system has been designed to safely direct the energy from a lightning strike into the ground via “earth electrodes” installed below our basement.
As we enter this new phase of construction, we remain committed to upholding the highest standards of quality and excellence. Your support has been instrumental in driving us forward, and we’re deeply grateful for your continued encouragement. Stay tuned for more updates as we advance through these exciting stages of construction. We can’t wait to share more developments with you soon!


