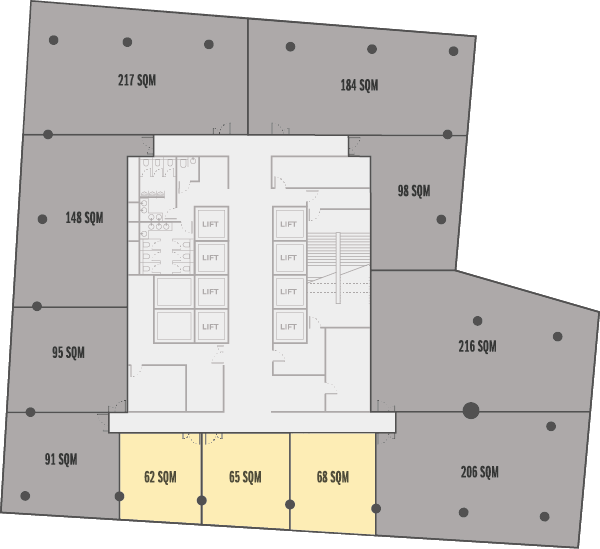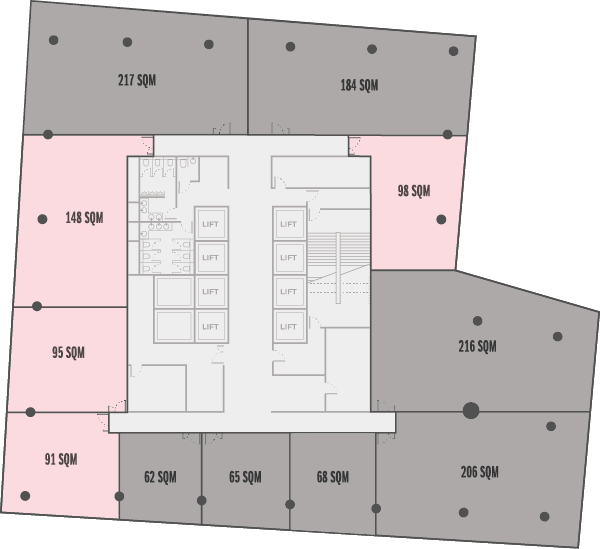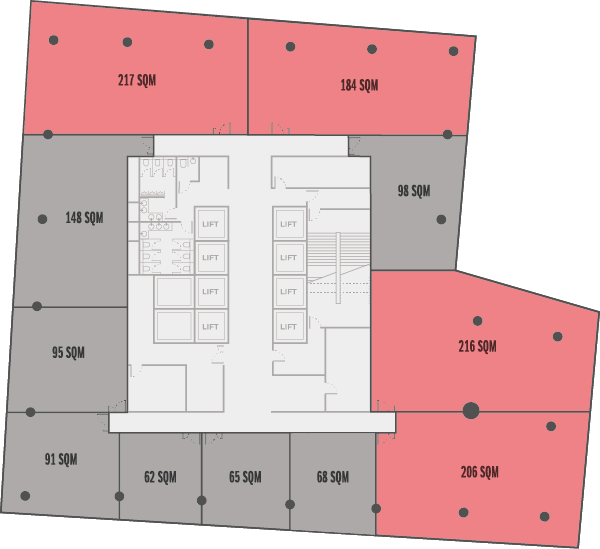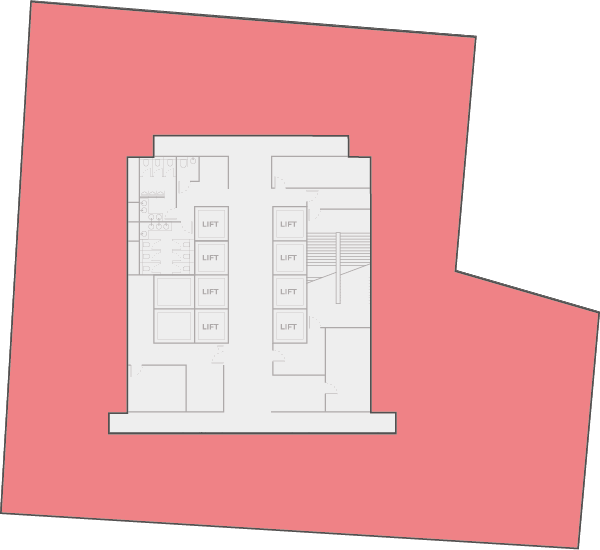We’re thrilled to share the latest on the ODOM project. Let’s have a recap of the innovative semi top-down method used for the construction of ODOM’s basement. Unlike traditional methods, this approach focuses on completing the basement first by constructing the upper parts of the basement structure first, including the forming and placing of concrete walls and floors. This ensures the basement is completed efficiently, with work progressing downward in careful sequence.
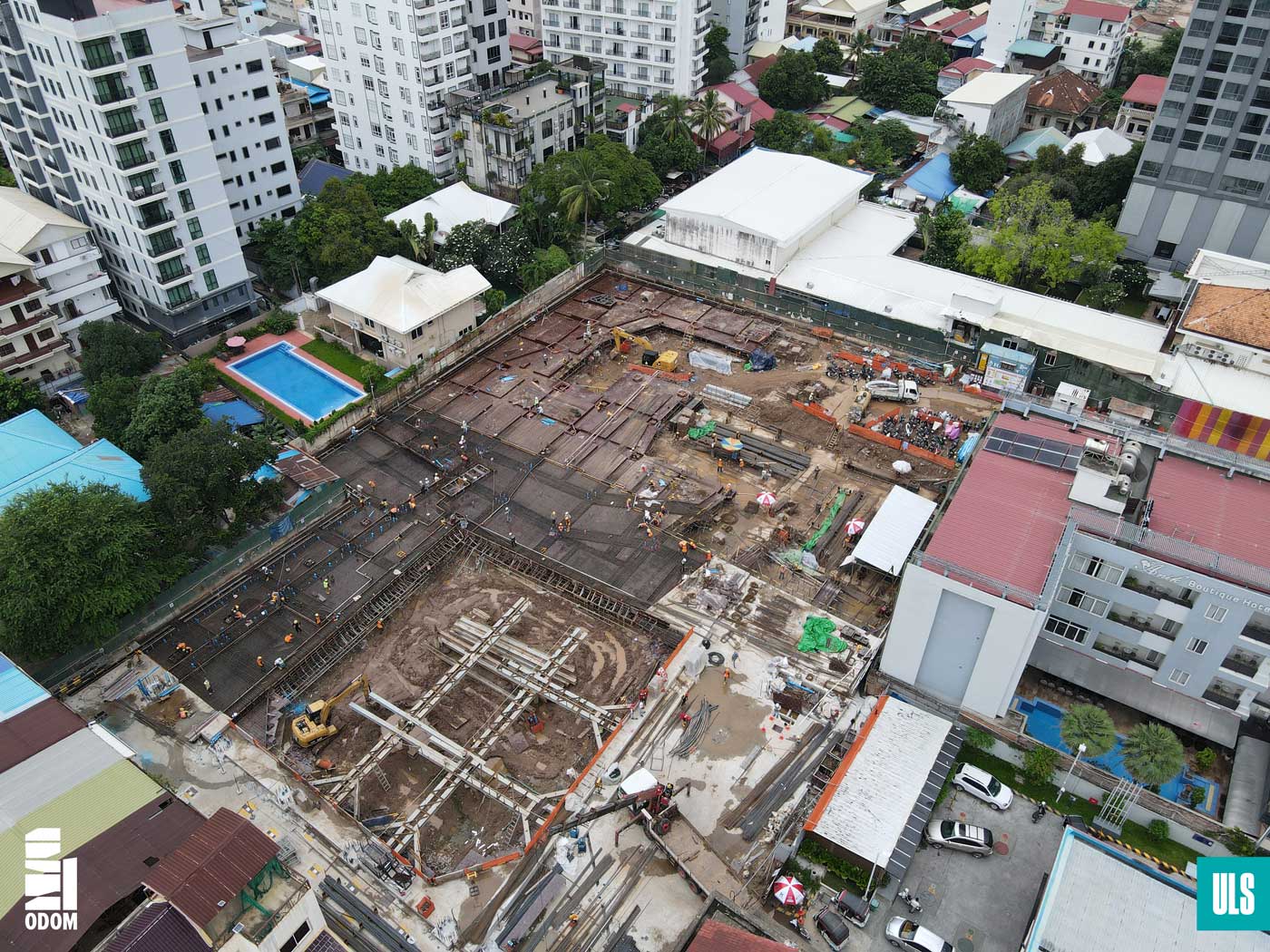
In our latest construction milestone, the permanent ground floor is moving ahead. The first of five blocks has been completed, and work on the second block is currently underway. Formwork and rebar installation are in progress, preparing for the next concrete pour as we continue to solidify the basement structure.

As we go deeper into this crucial phase, we’re building the foundation for the future lifestyle hub ODOM promises to be. Stay tuned for more updates as we keep moving forward!


